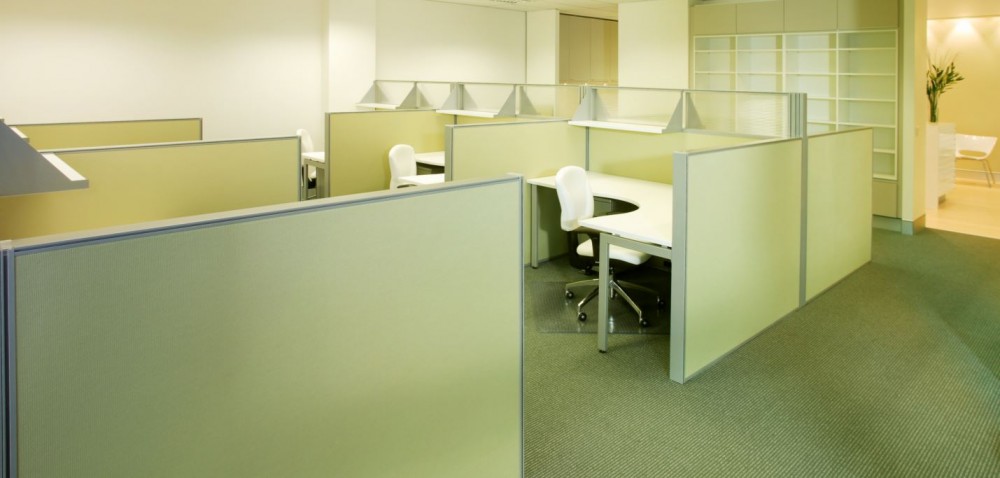Open plan offices have had some bad press lately.
Staff mainly complain about the lack of privacy and the noise from other employees. But when open plan offices don’t work, it’s usually because there wasn’t enough thought involved in the office design.
In other words, it ended up all ‘open’ and no ‘plan’.
Careful design is required for effective open plan offices, so here are some ideas to help you get it right.
- Open plan doesn’t just mean big open space working, like the old fashioned typing pools. It means making the best use of your space by having a collaborative working area that can be used by most people, most of the time.
- You will need areas for private meetings and quiet work zones. Think about all the office processes and the need for concentration and confidentiality. Ensure everybody has access to suitable private space.
- Be mindful that group meetings and brainstorming sessions can be disruptive to others trying to perform quiet or complex tasks. Breakout rooms can be useful for meetings.
- There are different levels of privacy. Soundproof rooms should be available for confidential discussions. Otherwise, privacy screens are great for creating segregated spaces without the fishbowl feel. Even storage units can be used to create privacy partitions, with the added bonus of filing space.
- For additional sound privacy, consider acoustic screens, which absorb up to 90 per cent of sound. Another option is sound masking or noise cancellation speakers.
- The layout of desks around the office can have a big impact on how much privacy people feel that they have. Try to avoid situations where eye contact is made every time somebody looks up from their work. Stagger desks so that people don’t feel watched. Ensure that staff don’t need to shout across the office to communicate.
- Company rules can add personal time into the day. For example, a quiet ‘me’ hour at a set time each day, when staff know they can concentrate on quiet tasks and not be disturbed by others. This rule needs to be well communicated and enforced by management so that friction doesn’t develop between employees.
- Use good quality headsets for telephone calls to reduce the need to talk loudly. Avoid speakerphones in the open plan area.
At Evoke Projects, we have assisted many clients with open plan office designs that maintain employee privacy. We involve management and staff in the office design process to ensure that every need is considered. Partitions, acoustic screens and multifunctional storage solutions are utilised to maximise space use and privacy.
We also find that allowing employees to engage in some degree of personalisation helps to create a feeling of private space. This can be achieved with personal storage caddies and ergonomic office furniture.
Even if you don’t want to undertake a full refurbishment, retrofit options can be added to the office to improve privacy.





